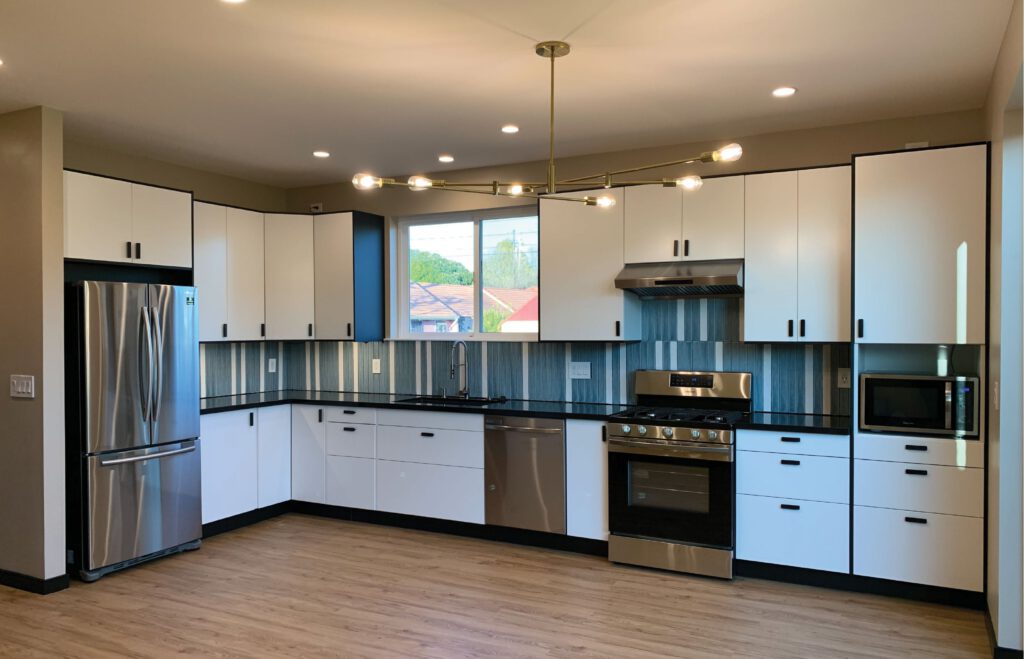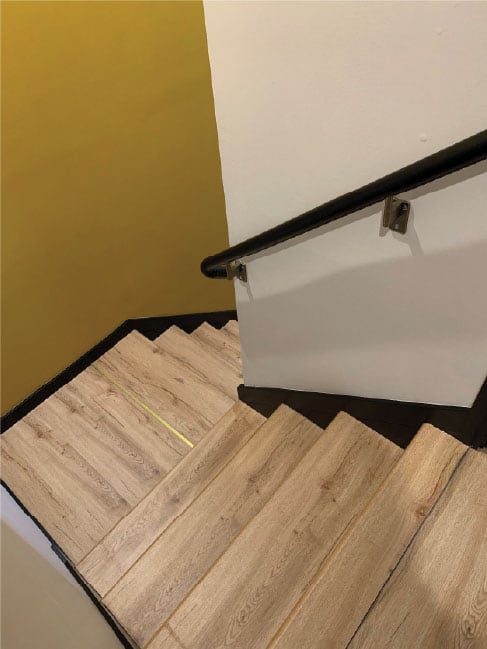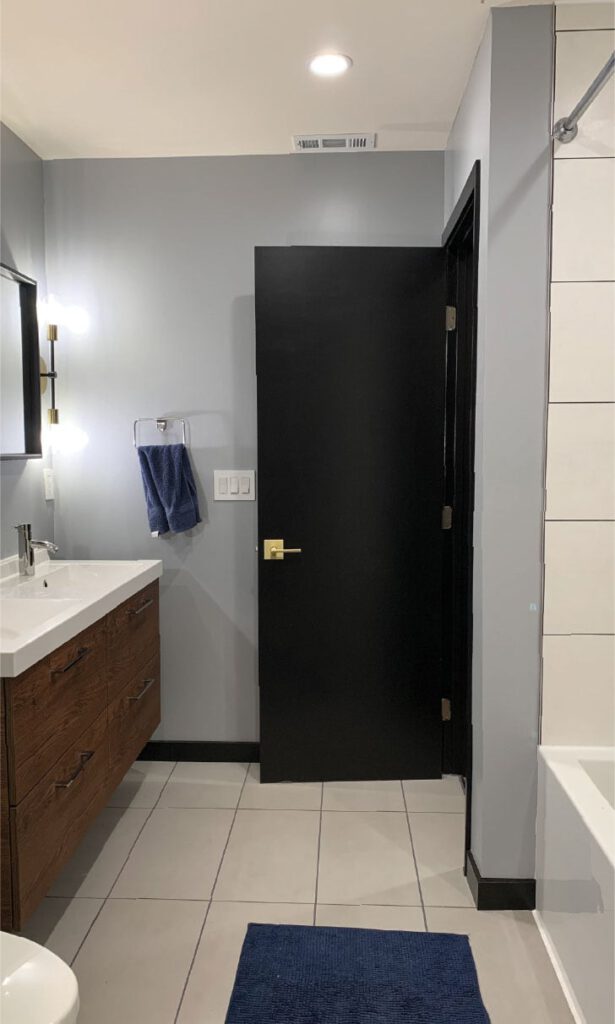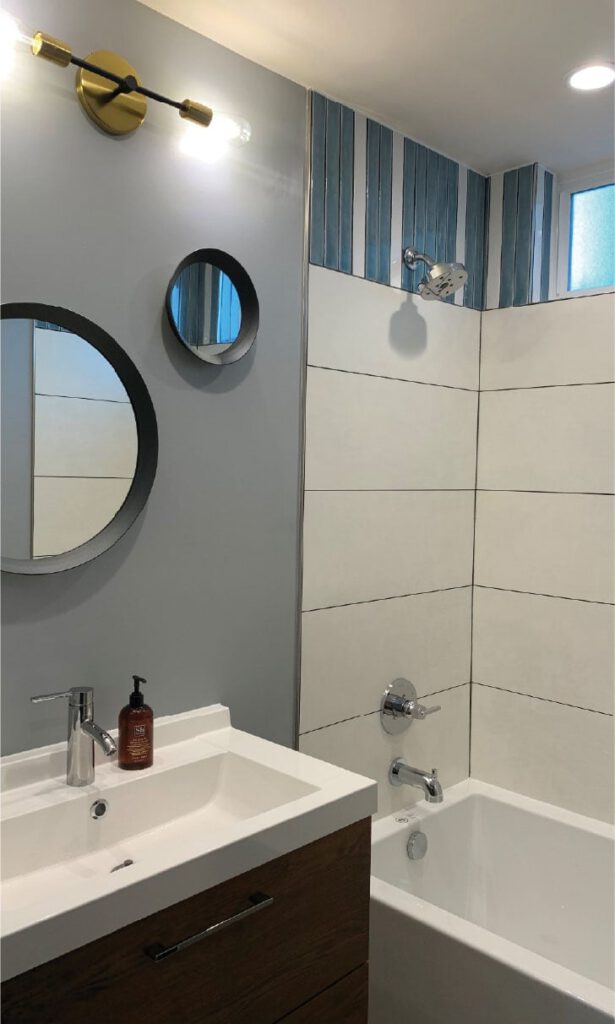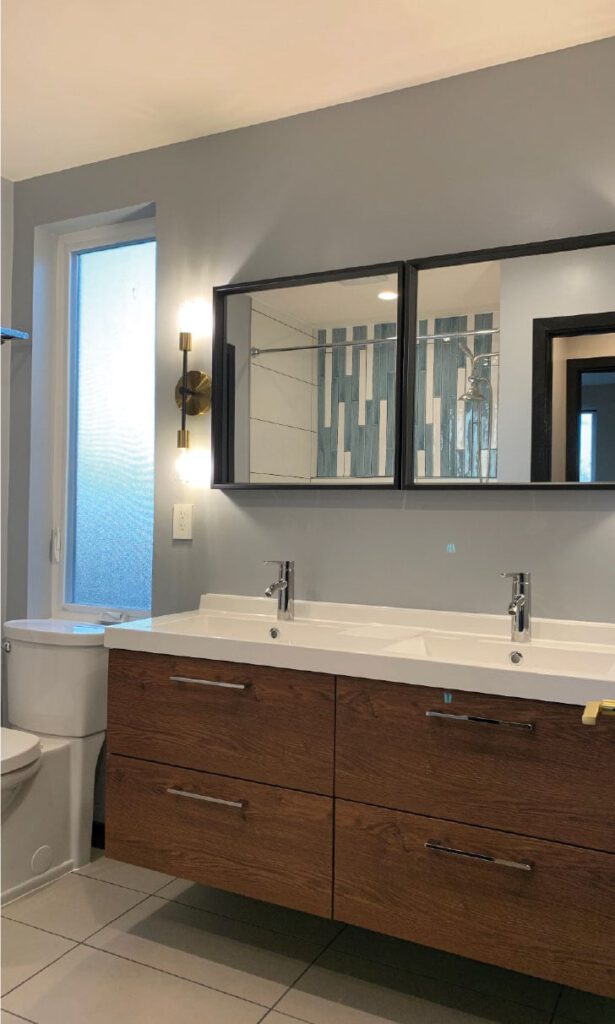Case Study: The Emery Fold

Publish Date: February 29, 2020
From Lackluster Backyard to a Modern ADU Retreat
What started as an underused patch of concrete became a beautifully crafted accessory dwelling unit tailored to the homeowner’s needs. Greyhawk delivered this project through a full design-build approach, starting with a conceptual design enhanced by a Virtual Reality walk-through—giving the client full confidence in their decisions before a single wall was raised.
This hands-on process also streamlined the timeline from design to permitting, while offering clear visibility into potential cost impacts from any design or permit changes.
PROJECT AT A GLANCE
| General Contractor | Greyhawk Construction |
| Project Size | 1,120 ft² |
| Location | Emeryville, CA |
| Project Start | February 2019 |
| Design/Permit Duration | 5 months |
| Construction Duration | 6 Months |
| Project Completion | February 2020 |
Original Vision
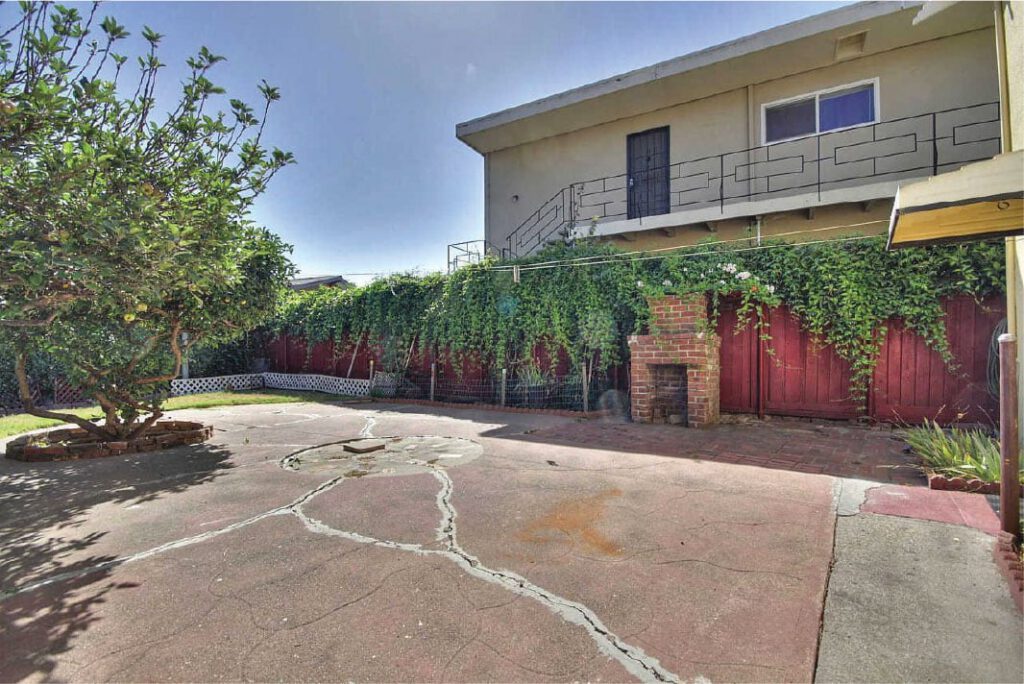
The client wanted to bring their current home to its highest and best use by utilizing the extra space in their backyard to create an Accessory Dwelling Unit (ADU) to make room for guests, or generate rental income. The goal was to design a house that did not compromise on design or quality of construction, and still met their budget criteria. The final design was for a 2 bedroom, 2 bath home, with a bonus space for a home office.
Once approved by the building department at the City of Emeryville, construction began right away with the Greyhawk team interacting daily with the client on progress and periodic in person inspections.
Due to the design build nature of project delivery, there were no surprises during the construction phase, and the project was delivered on time and within budget.
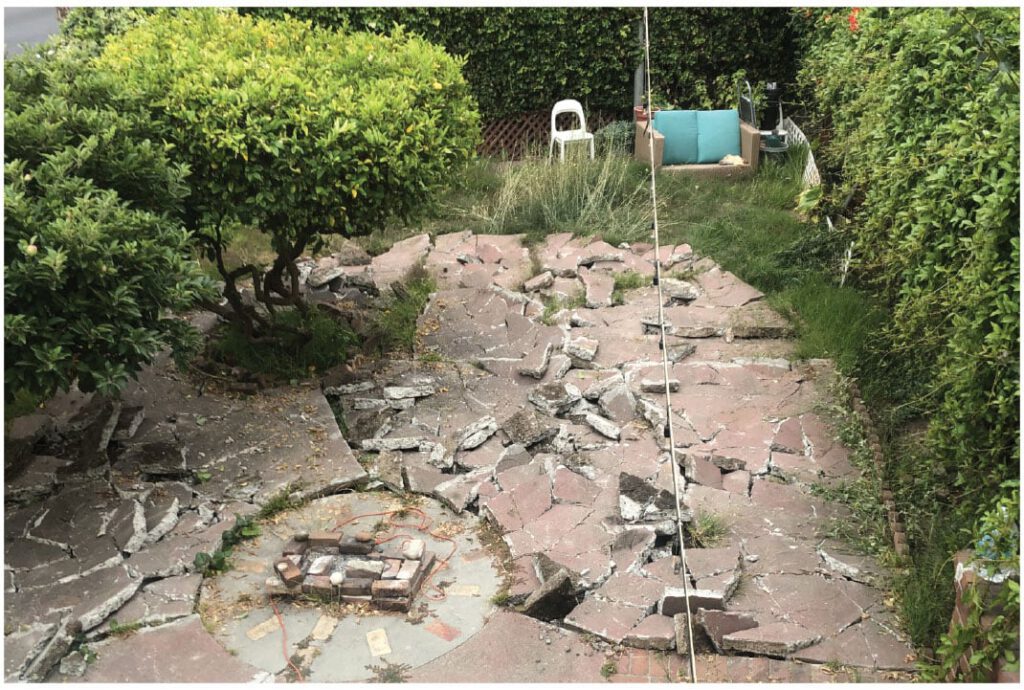
Week #1, Demolition
On the week 1, The focus on demolishing and removing the existing concrete on site, as well as clearing away all debris and shrubbery. This will prepare the site for the trenching work.
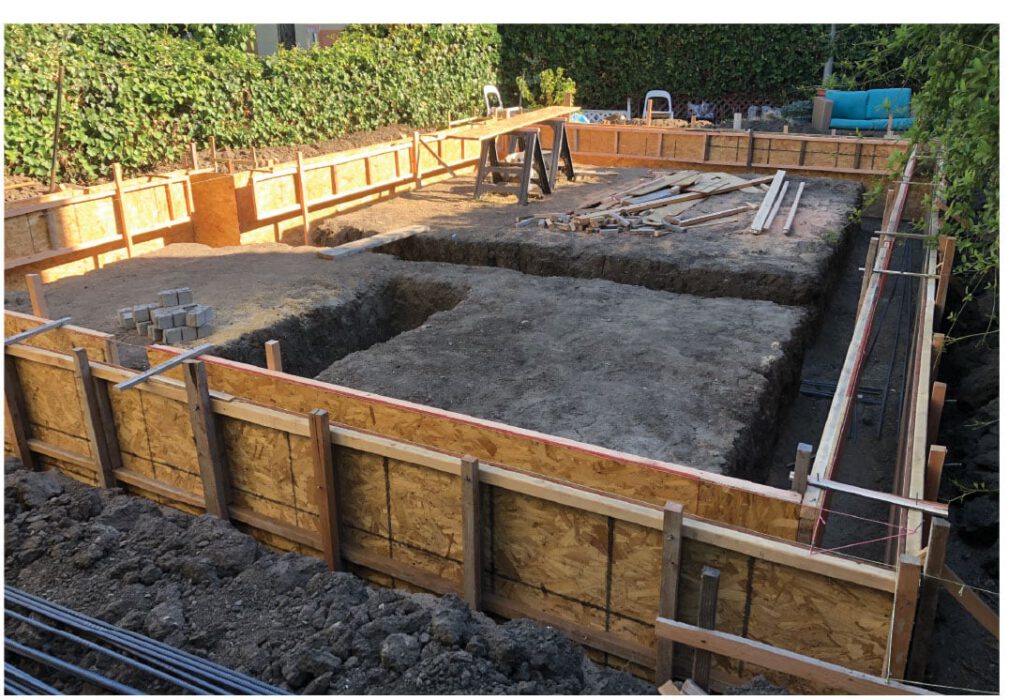
Week #3, Trenching
On the week 3, We begun trenching, which involve digging a narrow, long excavation in the ground to utilities such as pipes and cables. Formwork will follow immediately after the trenching is complete, leading up for foundation concrete pouring.
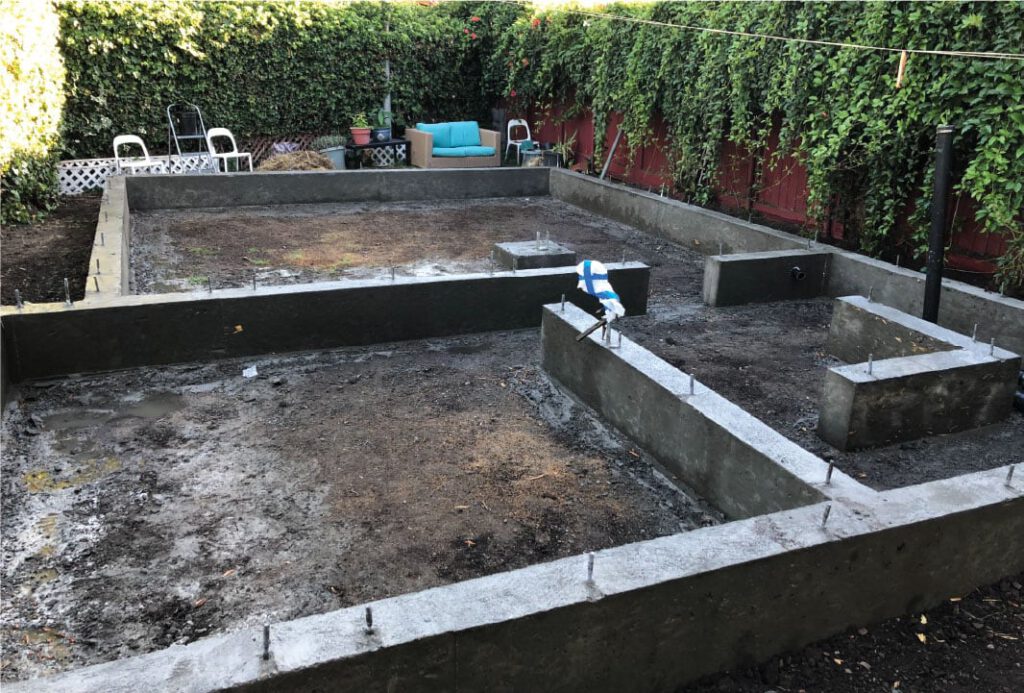
Week #5, Foundation
On the week 5, The foundation is now complete. The concrete has been poured with the steel rebar, along with any necessary mesh and dowels.
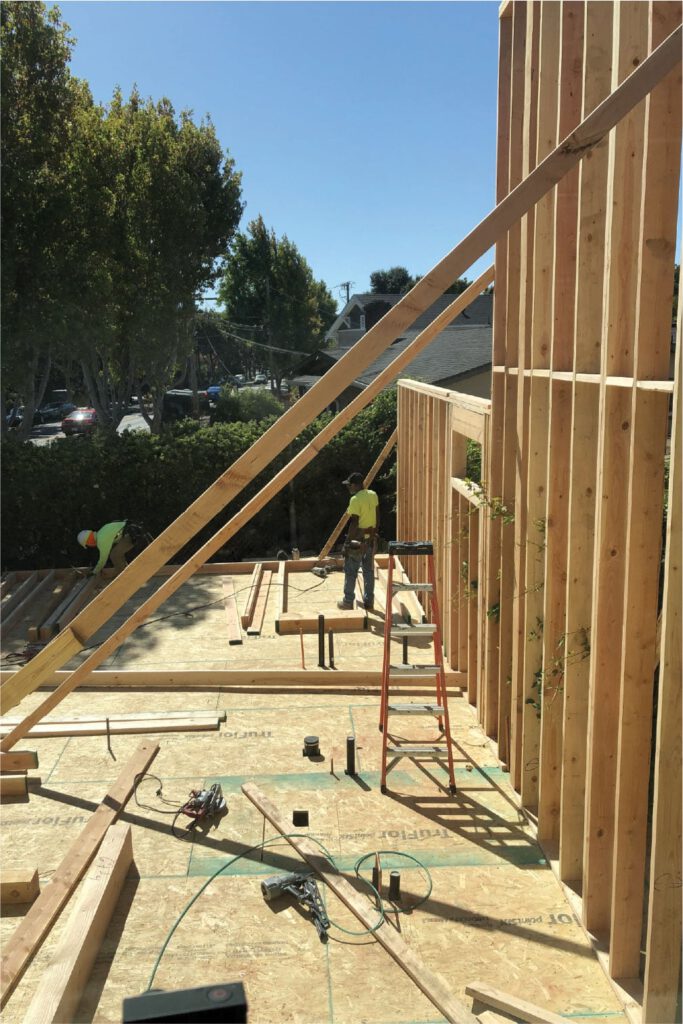
Week #7, Framing
On the week 7, the structure framework for walls, floors, and roofs were up.
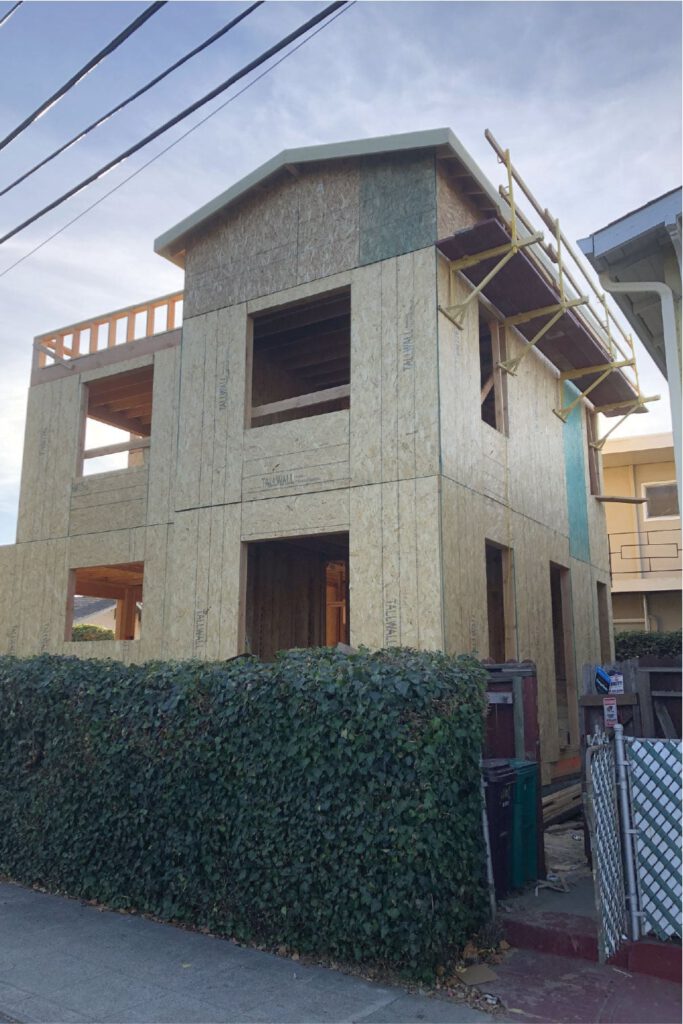
Week #9, Framing Complete
On the week #9, the framing was completed. The shape and layout of the building is coming together.

Week #11, Lath
We begun lath and building wrap after the framing completed, in preparation for the stucco application.

Week #13, Stucco
On the week 13, the stucco is completed. Wood plank accent were installed.
Finished Gallery

