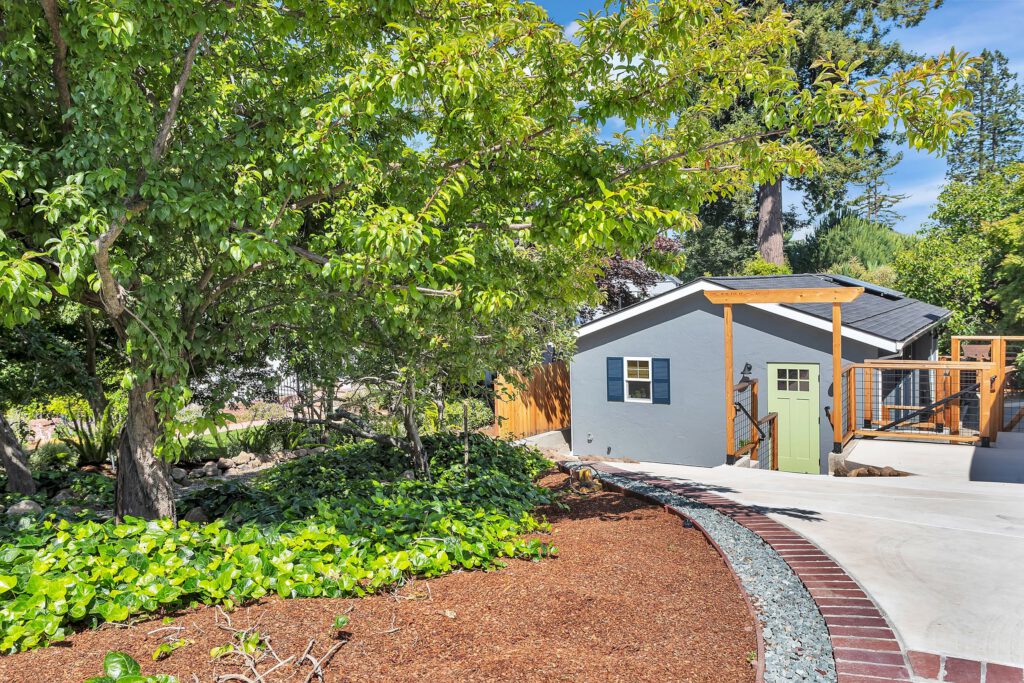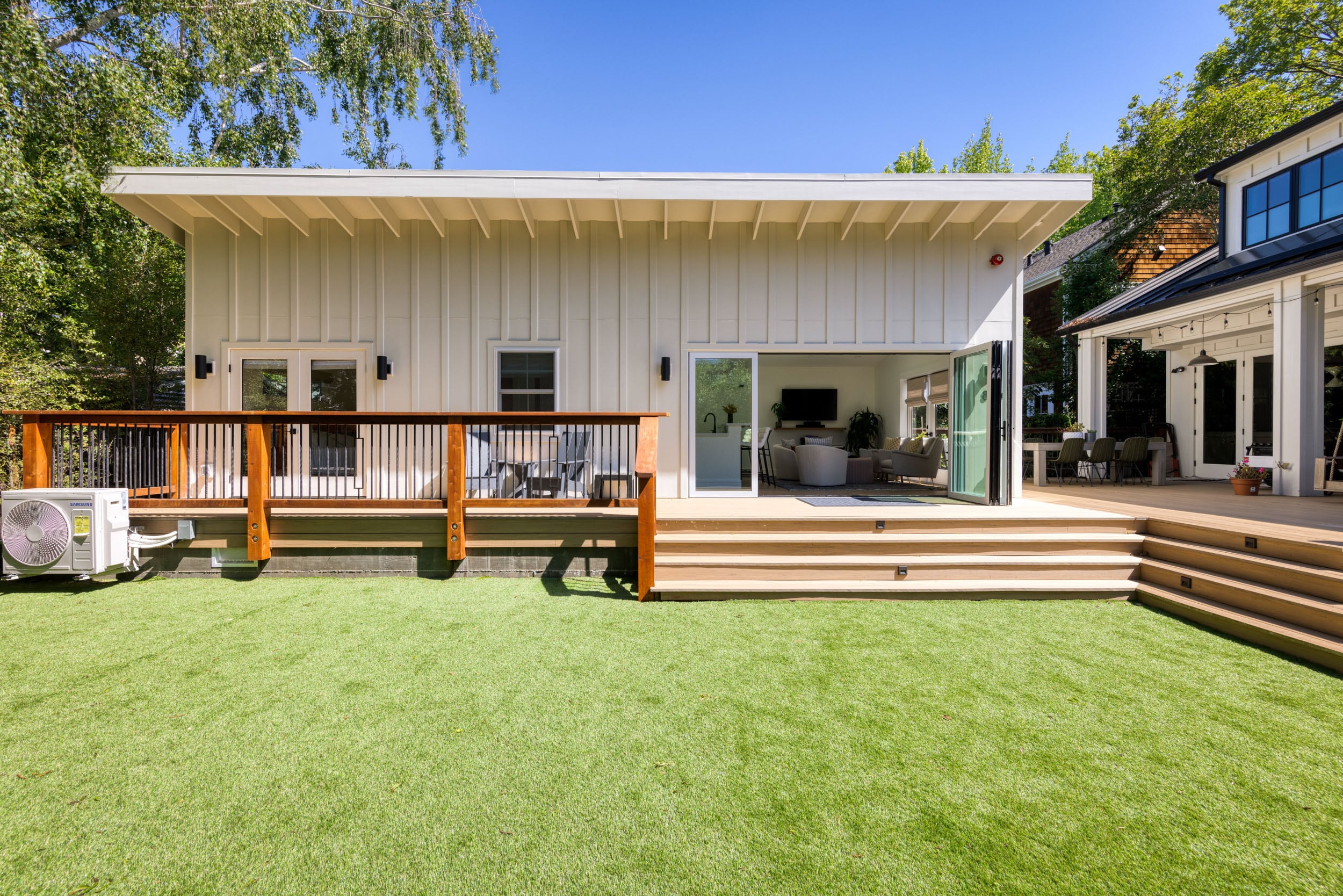Case Study: The Nest Two
Greyhawk Construction took on a challenging Oakland site to build a detached ADU for a family reuniting under one roof. Despite hidden site obstacles, the team delivered the custom project while preserving the original design vision.

Publish Date: July 31, 2024
Crafting a Home Within a Home
This detached Accessory Dwelling Unit (ADU) project in Oakland, CA, was designed as a new home for the clients’ daughter—creating proximity and privacy on a shared property. The ADU needed to reflect the style of the primary residence while meeting all permitting and structural requirements for the complex lot.
Key Highlights: Matched main house design while adapting to unforeseen site challenges
PROJECT AT A GLANCE
| General Contractor | Greyhawk Construction |
| Project Type: | Detached ADU |
| Project Size | 750 ft² |
| Location | Oakland, CA |
| Project Start | January 2023 |
| Design/Permit Duration | 12 months |
| Construction Duration | 18 Months |
| Project Completion | July 2024 |
Objectives
The primary goal was simple:
- Build a fully detached ADU where the clients’ daughter could live comfortably on the family’s property.
- Maintain harmony with the architectural language of the main house.
- Navigate local permitting and structural codes for hillside construction.
Challenges
Midway through construction, the team uncovered significant site issues not initially evident.
- Hidden soil instability triggered a full redesign of the foundation structure.
- On-site surprises required rethinking multiple stages of the build on the fly.
Solutions & Results
Greyhawk Construction responded with nimble problem-solving:
- Adjusted construction methodology as surprises emerged, avoiding major rework.
- Developed interim shoring strategies to stabilize the soil while the structural team reworked the foundation.
- Maintained progress and preserved the original design intent despite foundation redesign.
















